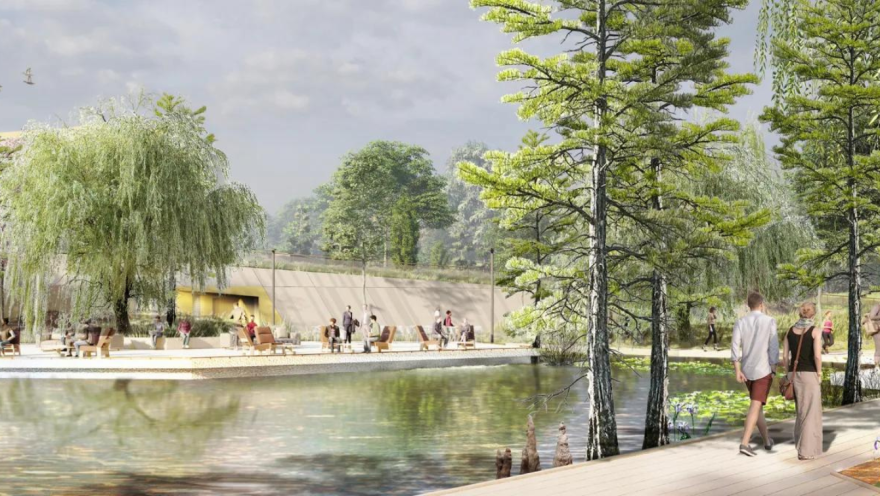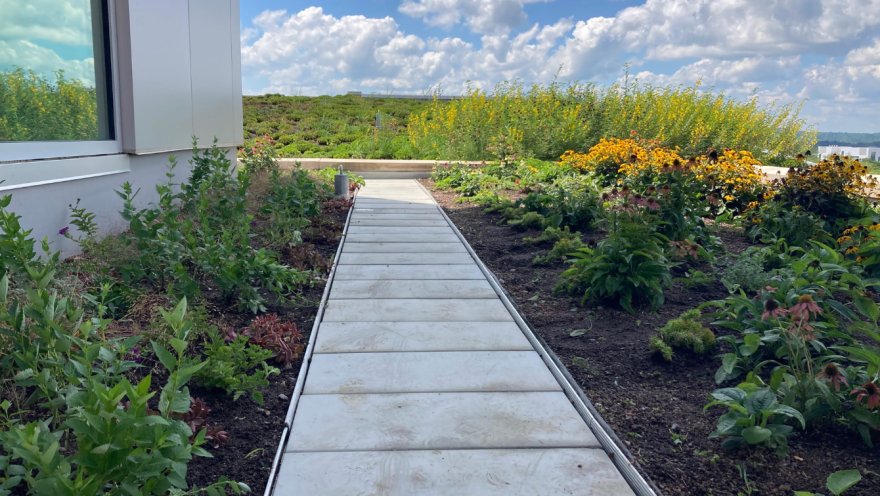On March 30, leaders of The Alice L. Walton School of Medicine broke ground for their new campus. Construction began shortly after. Drivers might have noticed the large crane towering above the site while driving on J Street.
The new 154,000 square-foot building will inhabit a 14-acre plot of land and include learning halls, a public art gallery, a library, clinical teaching spaces, administrative offices, a student lounge, a theater, recreation and wellness areas, and, of course, ample parking.
In addition to the indoor facilities, architects are placing emphasis on the outer landscape of the building as well. Students, educators and visitors will be able to enjoy outdoor classrooms and urban farming spaces– But most notably, the medical school will feature the largest green roof in the state.
Medical school officials contracted award-winning, Arkansas-based architectural firm Polk Stanley Wilcox to create the overall design for the project.
Arkansans might recognize the firm’s work from around the state. They designed the Heifer International Headquarters and the renovated Robinson Center Music Hall in Little Rock. They are also working on the new Opera of the Ozarks theatre in Eureka Springs.
The architectural bar is high in Bentonville. Principal architect Wesley Walls said the significance of the medical school’s location was not lost on him.
“There's just a lot of great work going on there on campus,” Walls said. “With the new expansion at Crystal Bridges by Moshe Safdie, and, of course, Marlon Blackwell's work next door as well with the new Whole Health Institute and the parking structure. So, there's a lot of, there's a pretty strong precedent there and some really high-quality work that we have to take into consideration when we're conceptualizing a project that's going to be in such a special place.”
Impressive buildings have been popping up throughout Northwest Arkansas. Earlier this year, Fayetteville gained a new behemoth of higher learning on Martin Luther King Jr Boulevard with the University of Arkansas’ 154,000 square foot Studio and Design Center.
Walmart expects its new 350-acre Home Office in Bentonville to be complete by 2025. And Crystal Bridges Museum of American Art is also in the process of a 100,000-square-foot addition to its already 217,000-square-foot gallery.
Construction is thriving in Arkansas, but Bentonville has become a hub for innovative urban development. The once-small town will see another inclusion to its skyline in a few years, just east of Crystal Bridges.
Walls said school officials gave his team loose parameters for the campus but remained hands-off throughout the design process. This allowed Walls to think creatively about how the building could blend with its surroundings.
The medical school will sit between Crystal Bridges’ North Forest Trail and Orchards Park Recreational Area. Walls said he wanted to make the building a part of the park and extend the outdoor recreation experience.

“Not just for students and visitors to the school, but even making the building, in essence, an extension of people who happen to be walking the trails around Crystal Bridges,” he said. “And so, the building, the idea was really that the building grew out of the ground. And so as you experience the North forest trails around Crystal Bridges, and you look at the building, and in essence, it just becomes a part of the park. You see the park extending up on it, it's almost something to discover for people who happen to be visiting the trails around Crystal Bridges.”
He set about determining ways to create a physical connection to the trail system and the Ozark Mountains.
The idea was really that the building grew out of the ground. And so as you experience the North forest trails around Crystal Bridges, and you look at the building, and in essence, it just becomes a part of the park.Wesley Walls, Polk Stanley Wilcox
Walls said he designed the building to mirror the karst, jagged form of limestone bluffs in his initial sketches. He also decided to utilize a green roof, solidifying the relationship between the school and the surrounding environment.
A green roof is kind of like a living addition to an existing roof. They involve a waterproofing membrane, a root-repellent system, a drainage system, a filter, a growing medium (that’s landscape architect-speak for soil), and plants. The school’s roof will also house paved sidewalks, boulders, 99 trees, benches, and water features.
So, think of a garden on top of a house, or in this case, a park on top of a medical school. The school’s green roof will be 2.5 acres large, which Walls said is ambitious.
“You have to turn ambition into reality,” he said. “When the medical school said, ‘We love this concept of love this idea,’ you know, then the challenge is on, right? How do you turn that vision into reality? It's a real technical process. There are different types of green roof systems, but there is a level of complexity, and it's partly technically due to the system itself. But also, there's a bit of complexity just because they’re not as common. Anything that you do, in any kind of industry, that's not the norm it introduces a bit of complexity just because it's new.”
While green roofs might be new to some, Lee Porter said they are her favorite topic to discuss.
“It's a good day if I get to be on a green roof,” Porter said. “Green roofs are where I'm happiest.”
Porter is the owner and operator of Ozark Green Roofs. Her company works with architects, structural engineers, contractors and suppliers to design, install and manage green roofs across the state.
Some of her previous work can be found on top of the Fayetteville Public Library, Adohi Residence Hall at the UofA and Ozark Natural Foods.

On Oct. 3, Porter and her team announced they will manage the installation of the medical school’s green roof. She said its massive size and heavy features present a fair amount of complications.
“Rather than rather than just a thin, extensive green roof. This is an intensive green roof.”
Those are technical differences: extensive and intensive. An extensive green roof will have a thin layer of soil over a waterproof membrane. An intensive roof has large features like trees and walking paths. Accordingly, the Alice L. Walton School of Medicine will house an intensive roof. She said the building needs to be designed with this in mind.
“Green roofs are heavy,” she said. “They can be anywhere from five pounds per square foot to 300 pounds per square foot. If you have asphalt, or if you have concrete or stone paving, it's going to increase that square footage– that cubic foot volume and weight. So, you want to work with the design team, you want to work with a contractor that knows what they're doing that's worked on green roofs or a landscaper that's worked on green roofs.”
Porter said the medical school is a bold example of what a green roof can be.

She said green roofs are increasing in popularity and provide a range of environmental benefits outside of aesthetic and recreational value. The plants and soil absorb stormwater, which reduces runoff and erosion.
If gardeners plant native species, they support pollinators and provide wildlife habitat.
Plus, Porter said green roofs are an efficient method to combat the urban heat island effect.
“The urban heat island effect is something that you're probably very familiar with,” she said. “It's when you're downtown. You're standing in an asphalt parking lot next to a car and it's the middle of summer and it's really hot. Versus maybe on that same day, someone is in a field underneath the shade of a tree with a breeze, it's cooler there. So, the urban heat island effect is when you're in a city downtown, it's hotter versus when you're in a rural area. And typically that can be anywhere from a seven to 15 degrees difference.”
Architect Wesley Walls said the roof will also help insulate the school. That’s because, typically, a building's heating loss happens through the roof. Whether or not the roof will save the institute money has yet to be seen.
As construction proceeds, the Alice L Walton School of Medicine will continue to assemble staff members, with plans to open its doors to 48 students by 2025.








